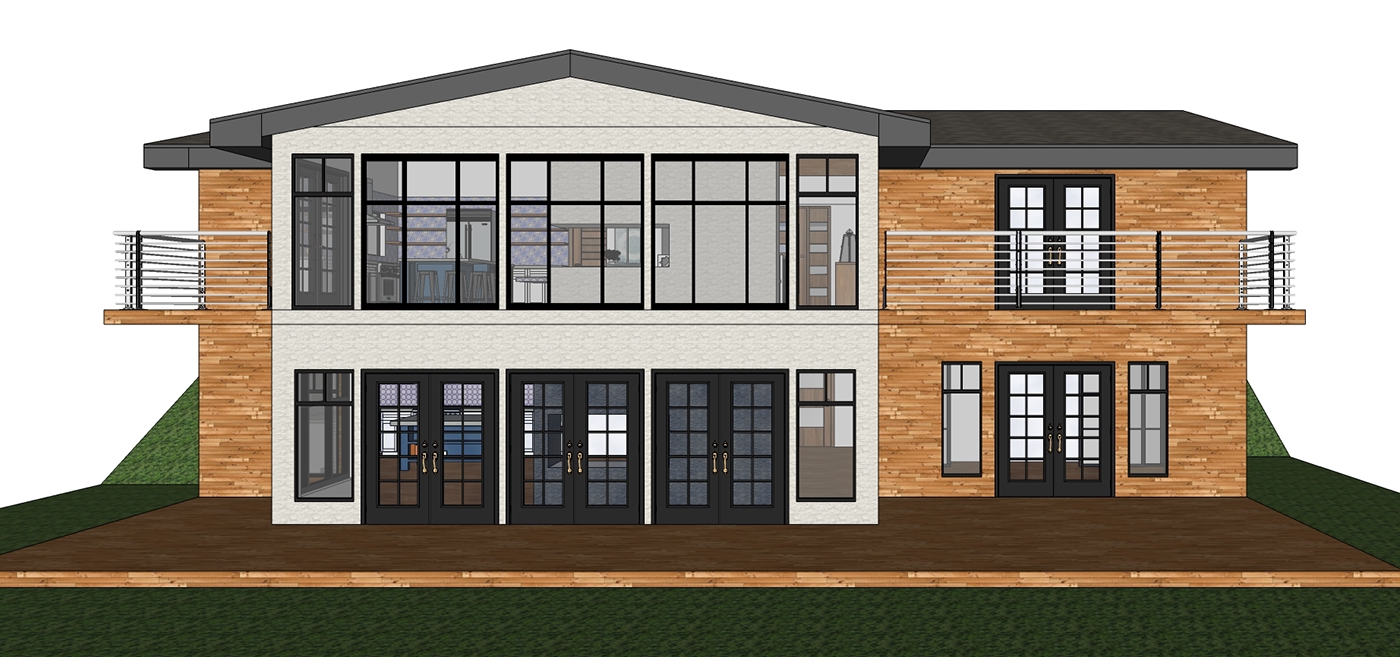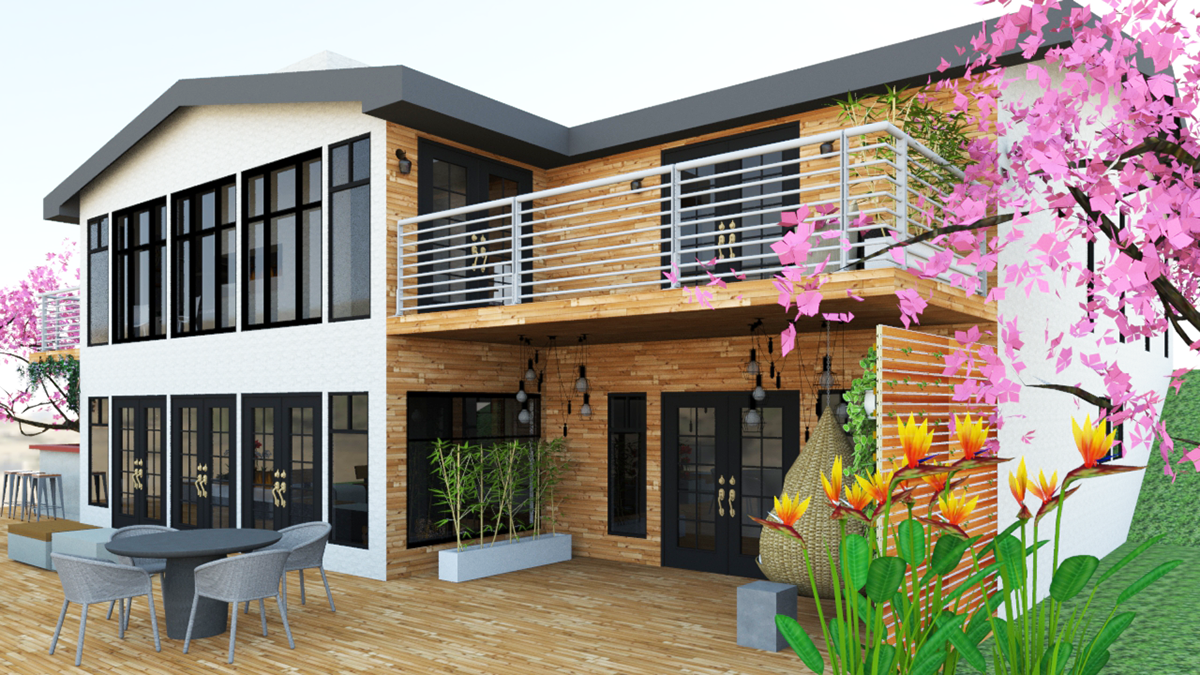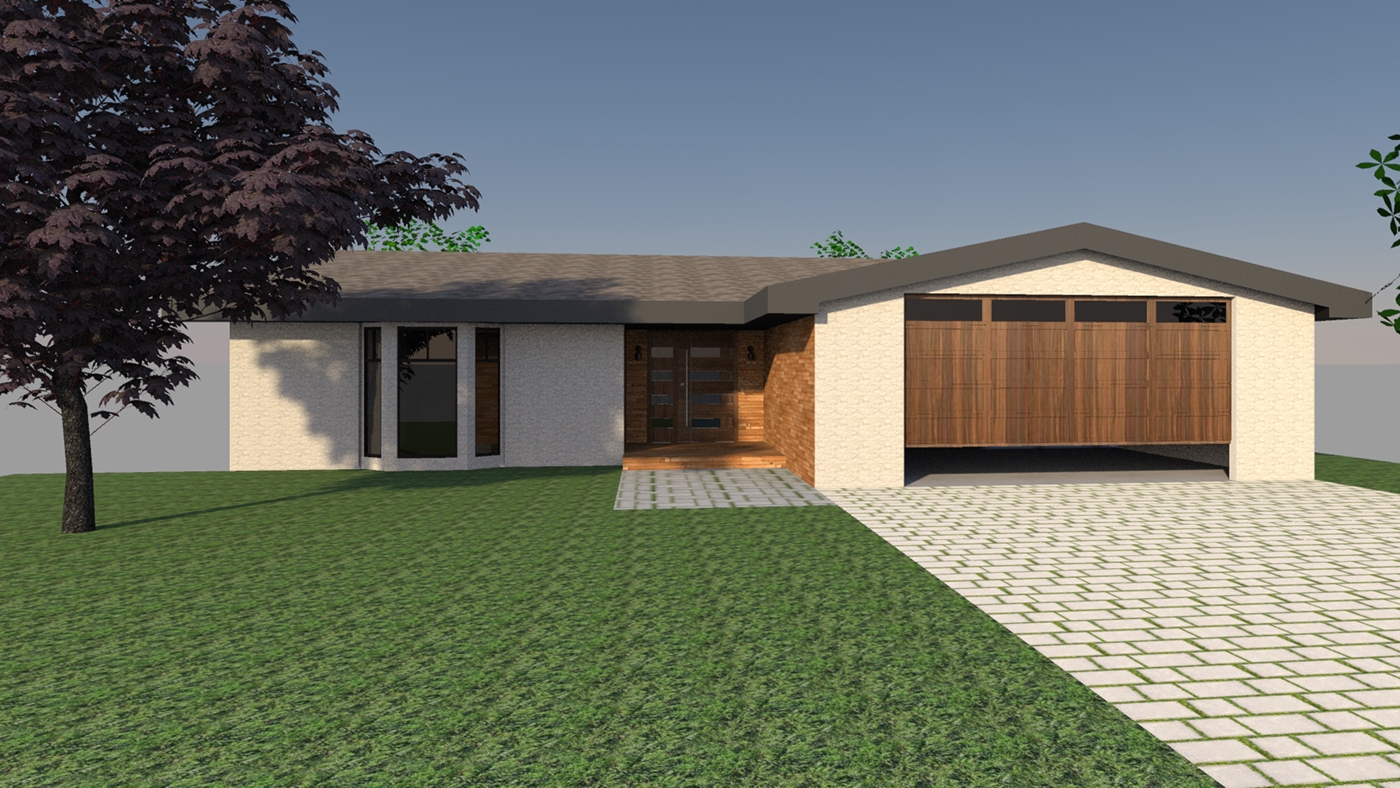
This house was originally designed by my grandfather, who passed away before he could finish it. His intent was to design and build it for he and my grandmother, who has also since passed. I decided to modify the plans to meet today's standards and trends. I also enlarged the basement and altered the fireplace designs to make them more modern.

Entry & Great Room
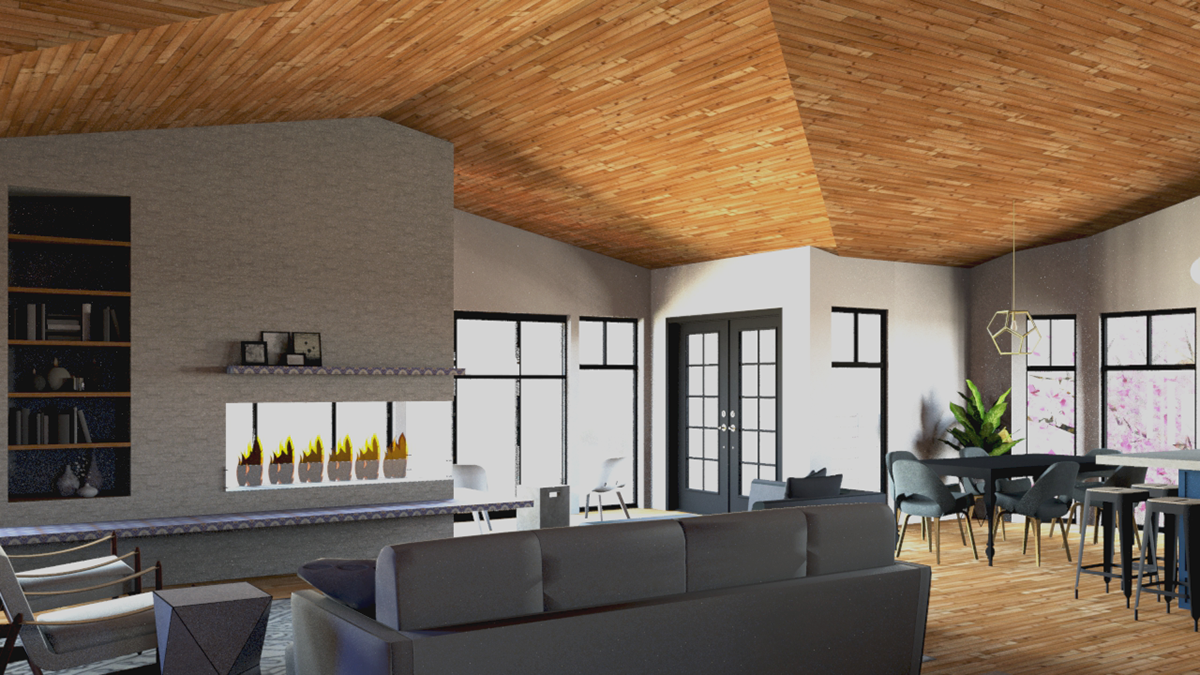

Great Room
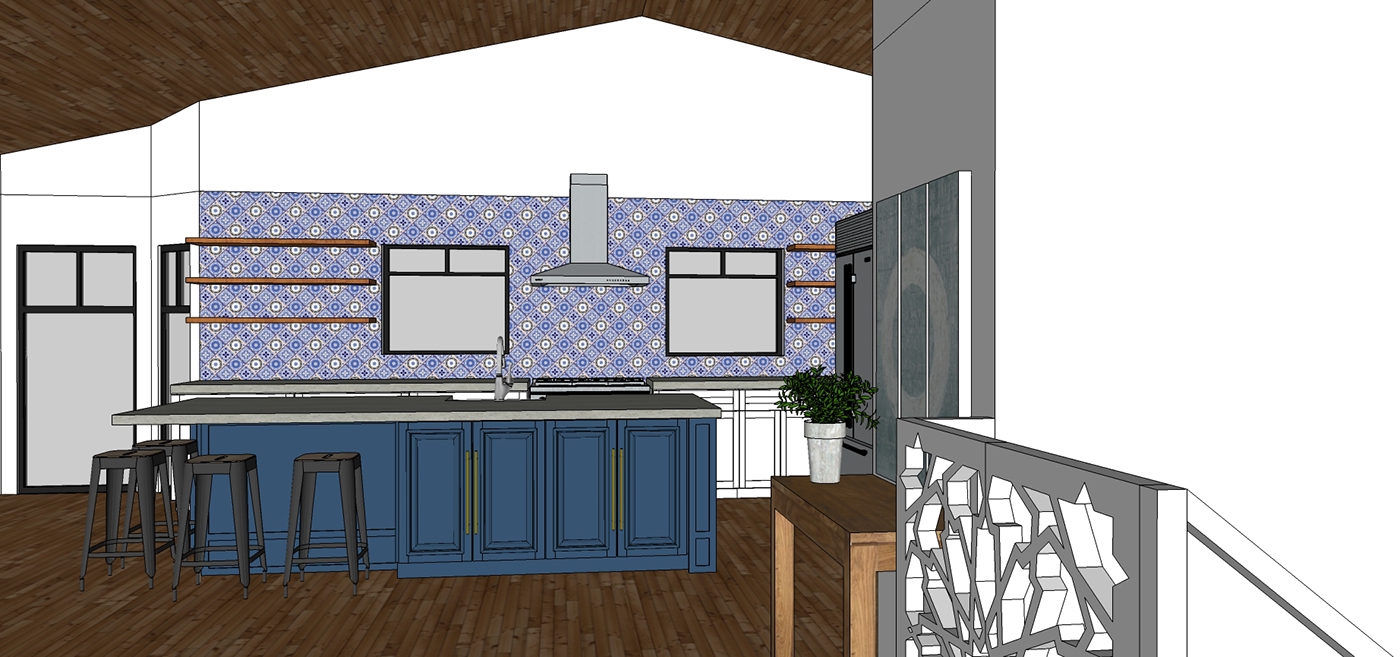
Kitchen
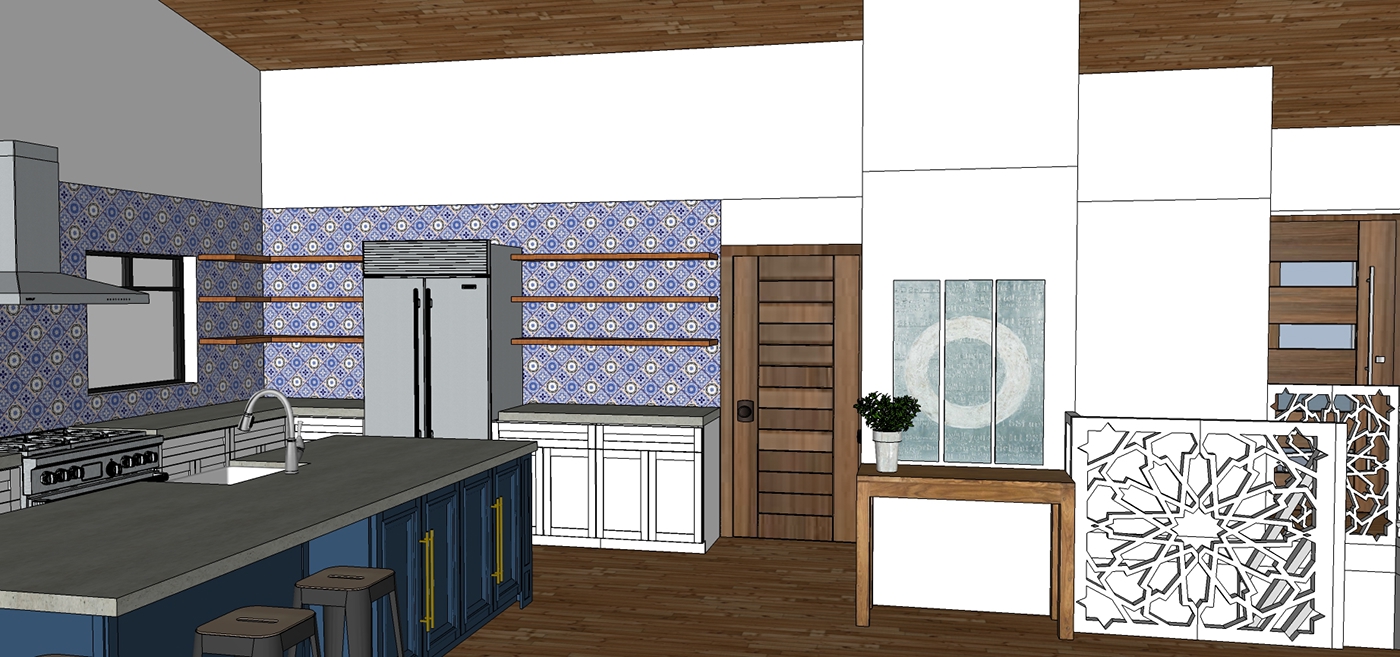
Kitchen & Garage Door
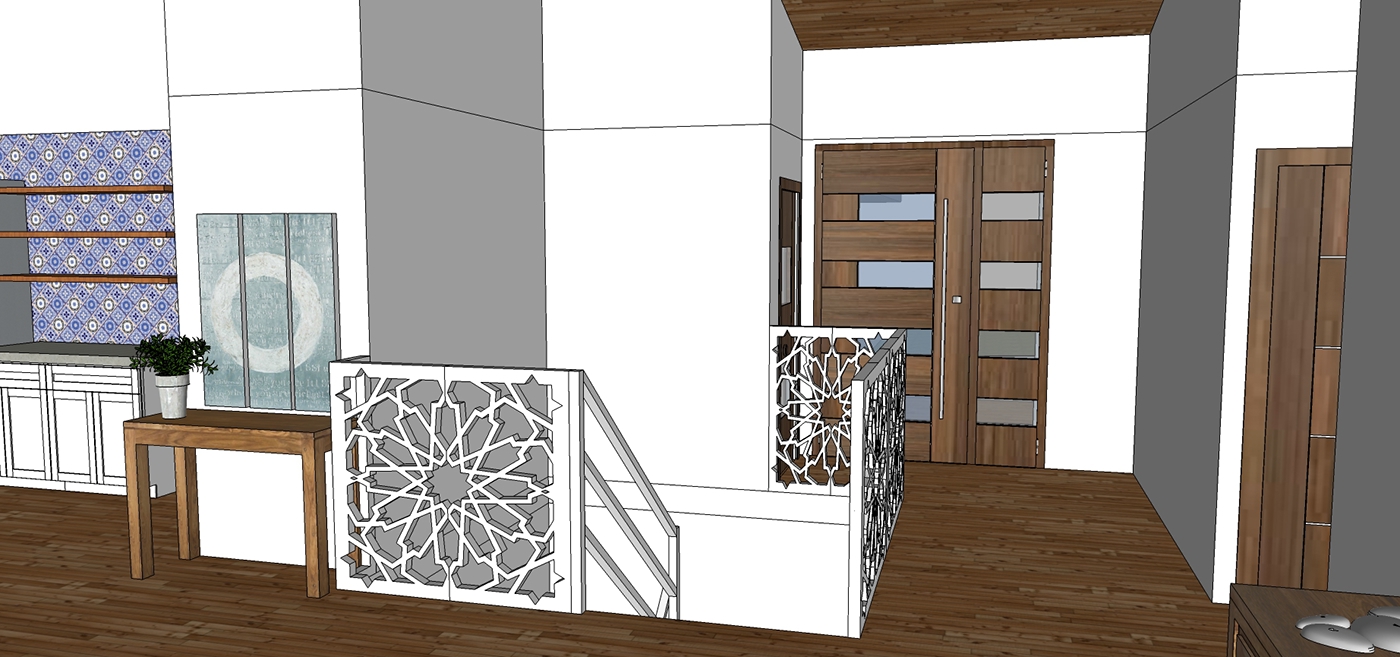
Stairs & Entry | Doors (From L-R): Entry Closet, Entry Door, Master Bedroom
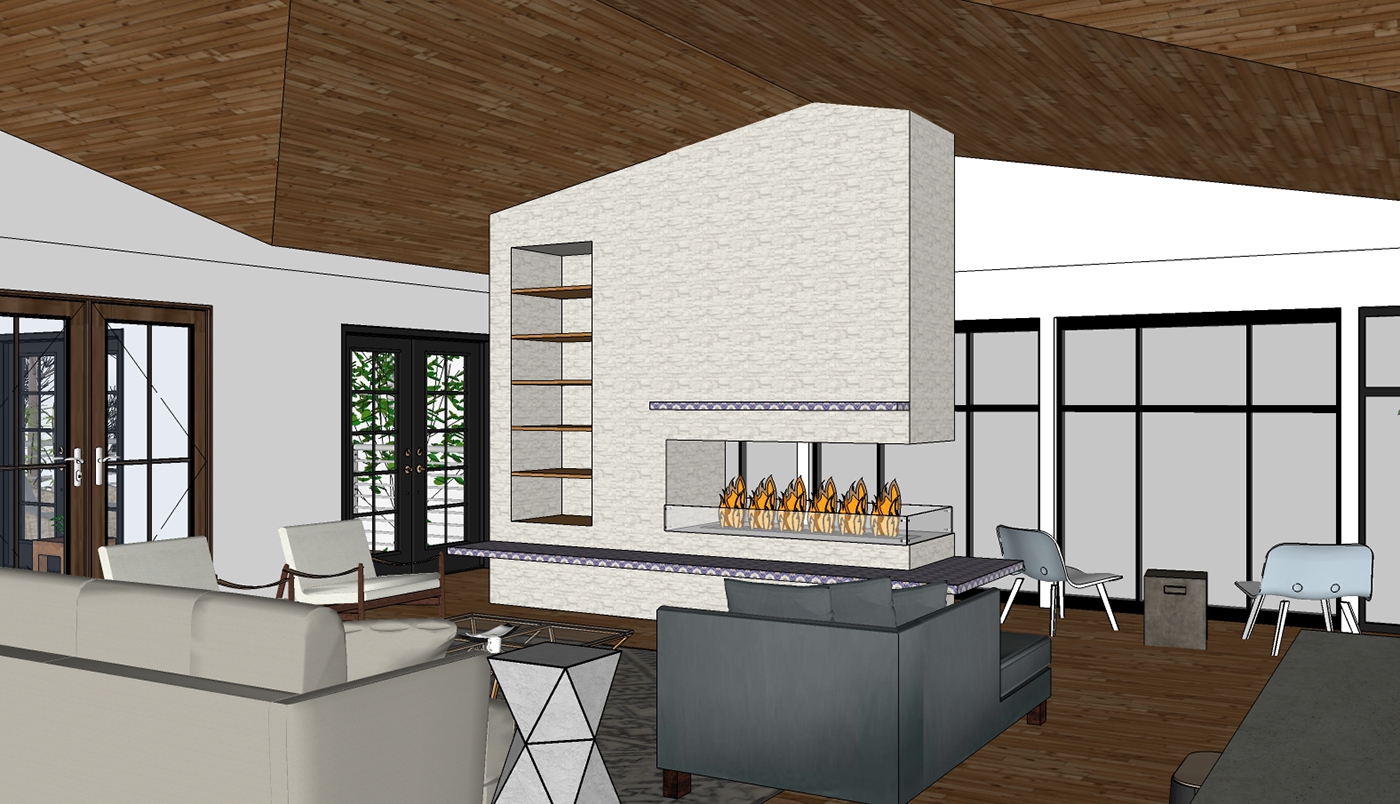
Great Room | Doors (From L-R): Guest Bedroom, Large Balcony
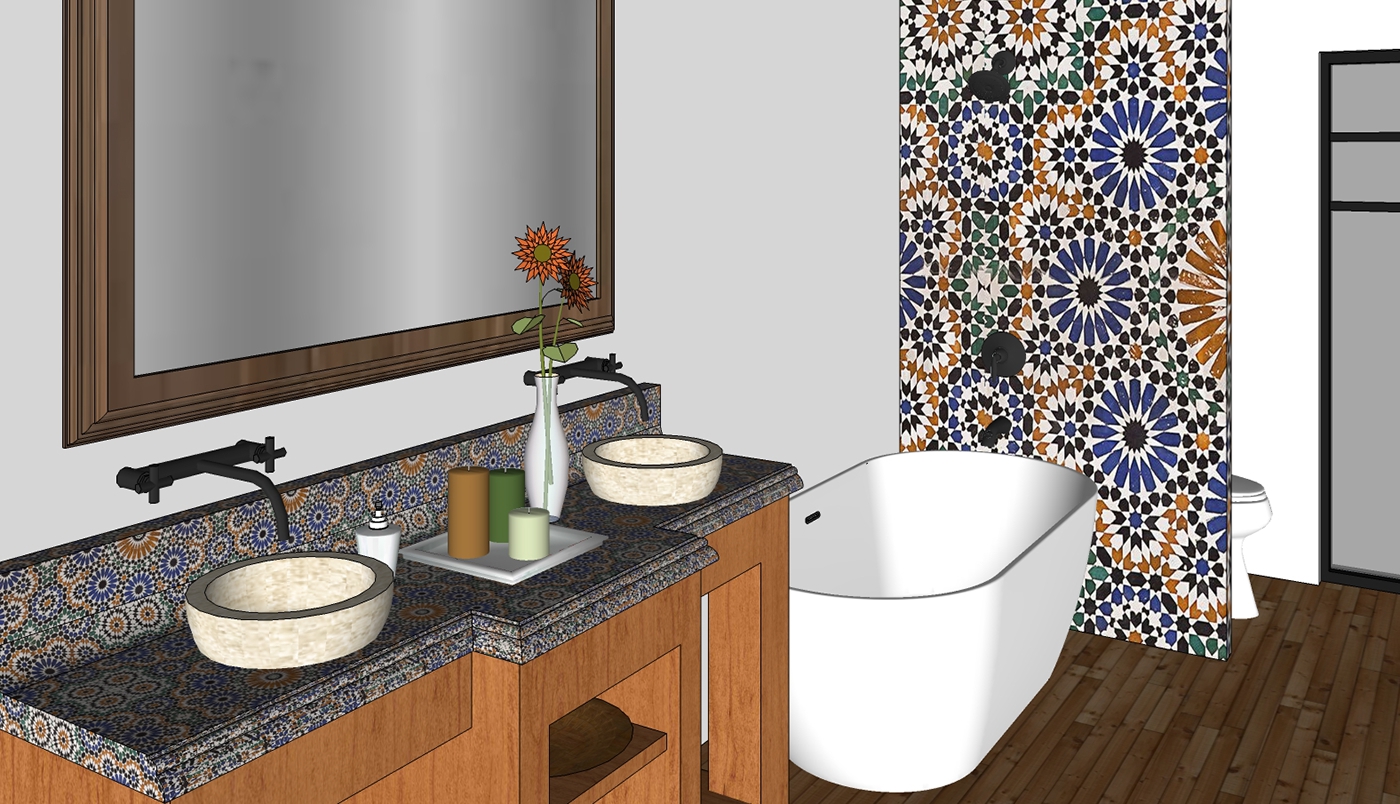
Guest Bathroom
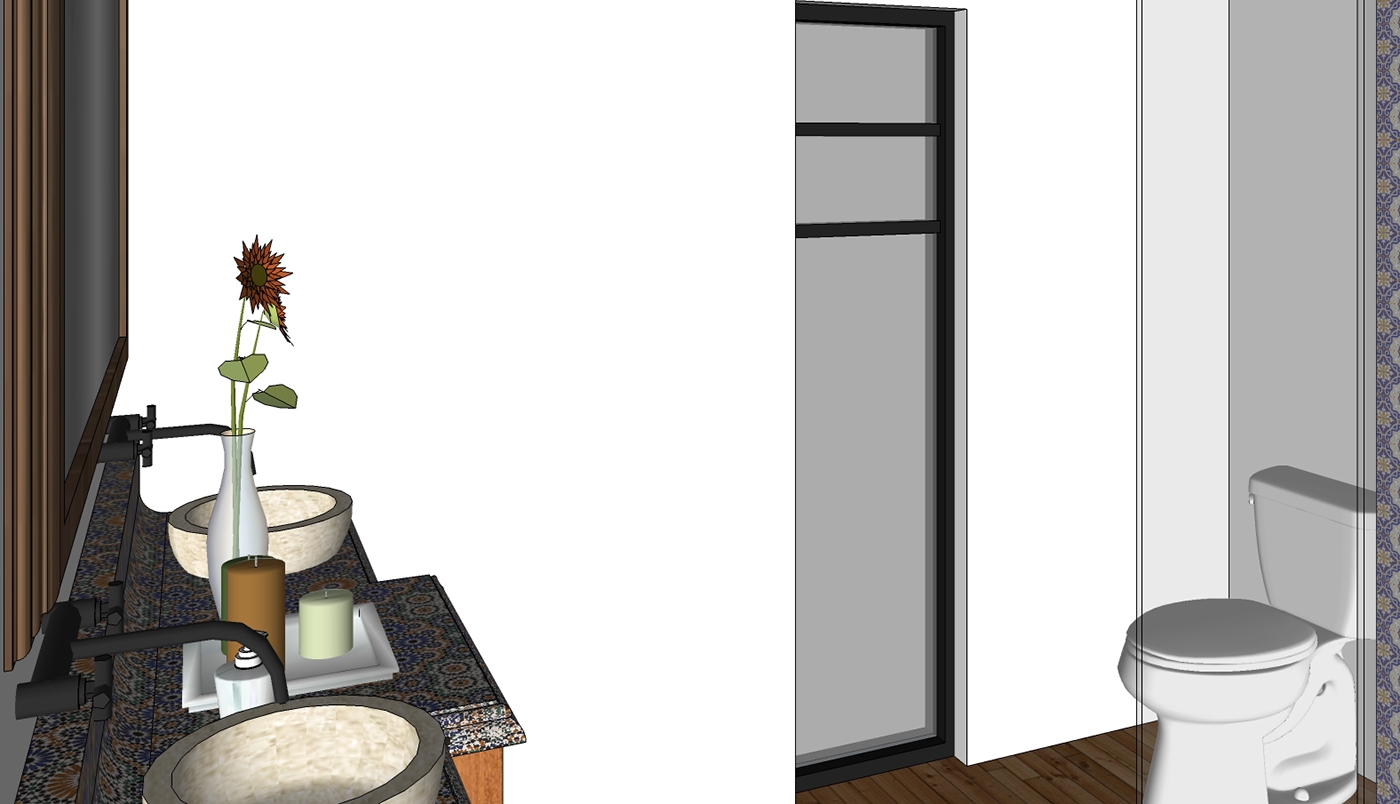
Master Bath En-Suite

Master Bath En-Suite
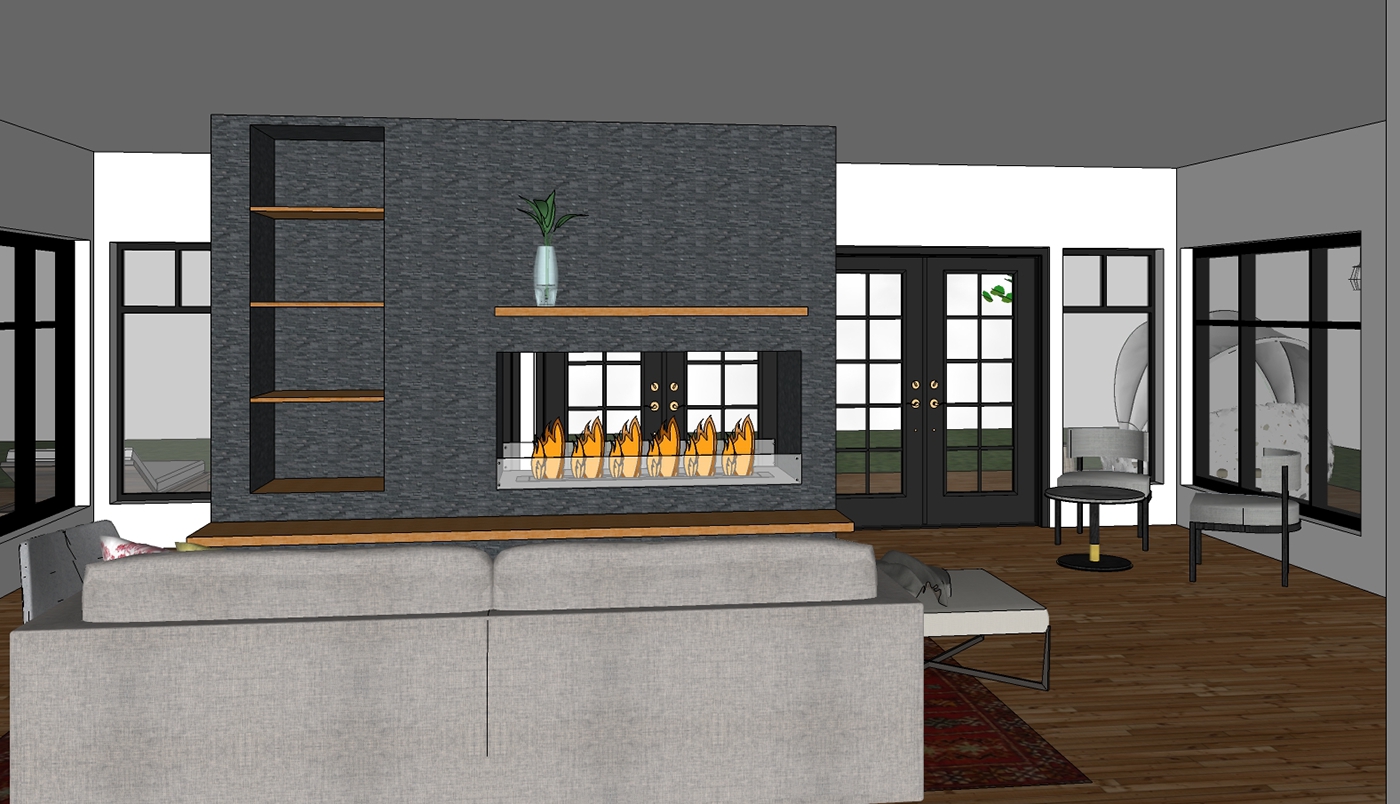
Basement Living Room
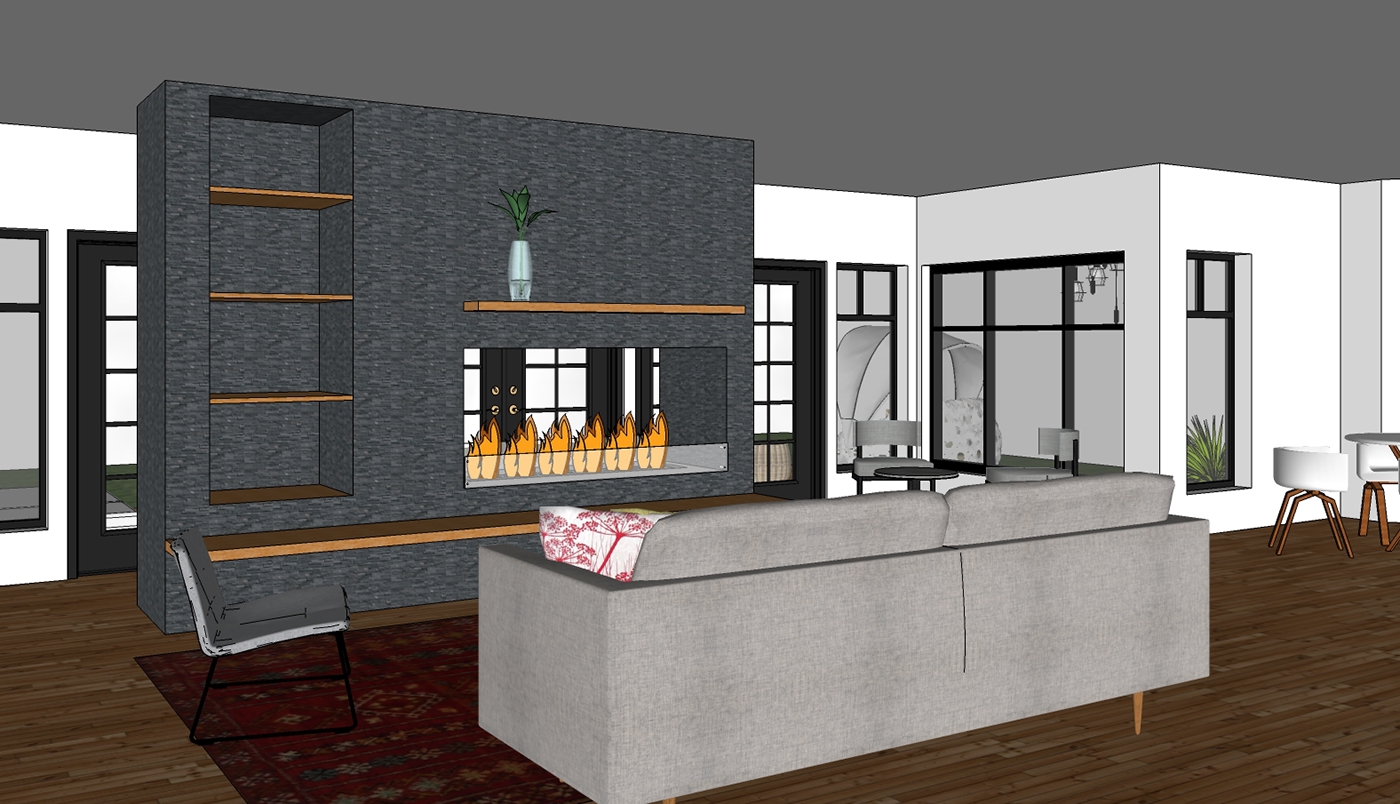
Basement Living Room

Basement Kitchen/Dining

Doors (From L-R): Bathroom, Staircase Closet, Walk-In Closet, Bedroom #3, Bedroom #4

Basement Bathroom/Laundry

Basement Bathroom/Laundry
